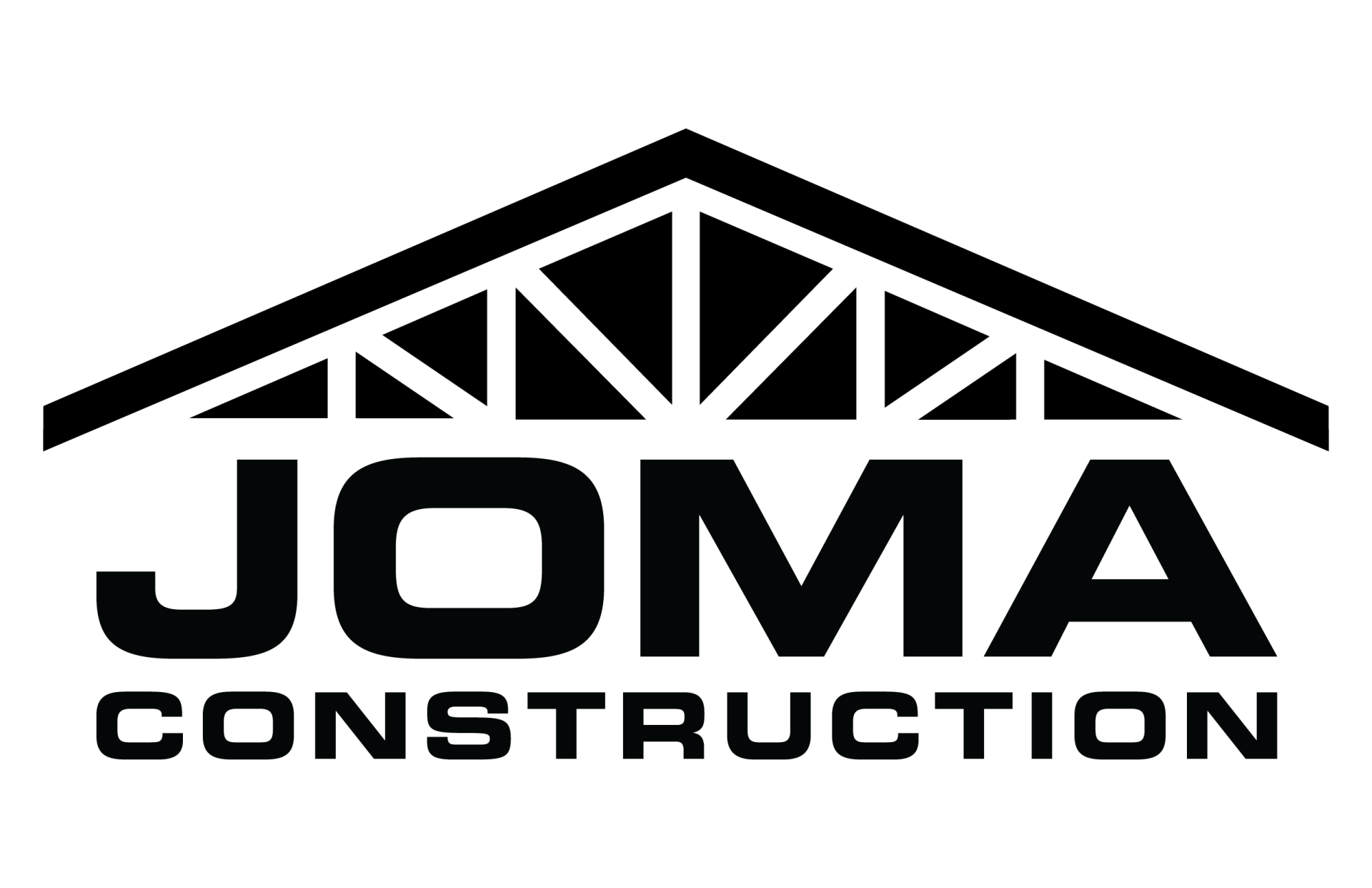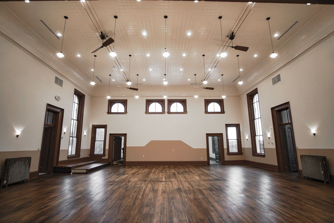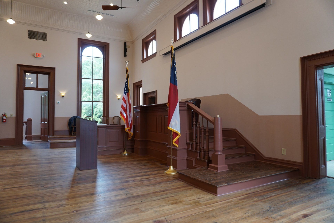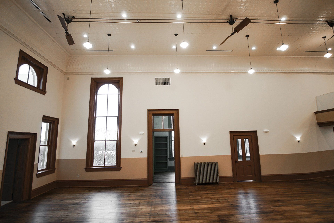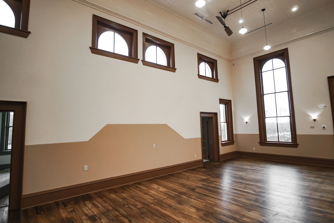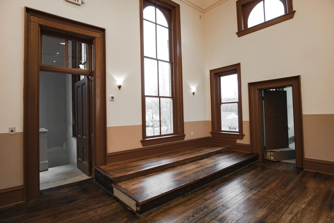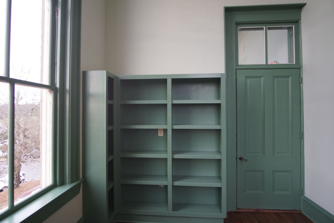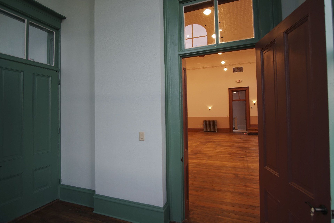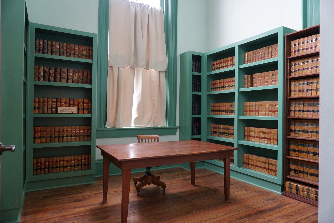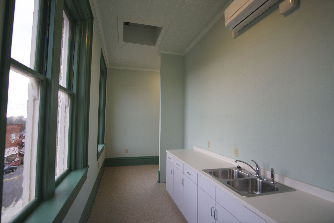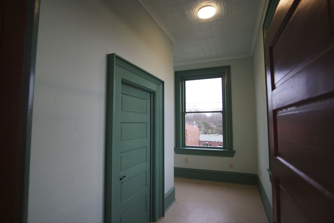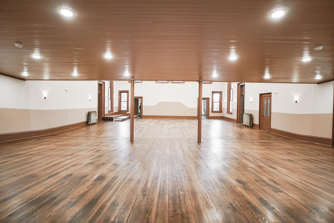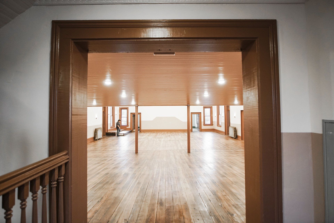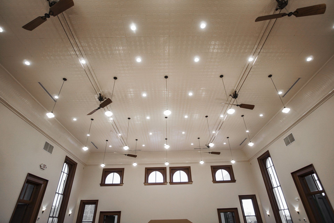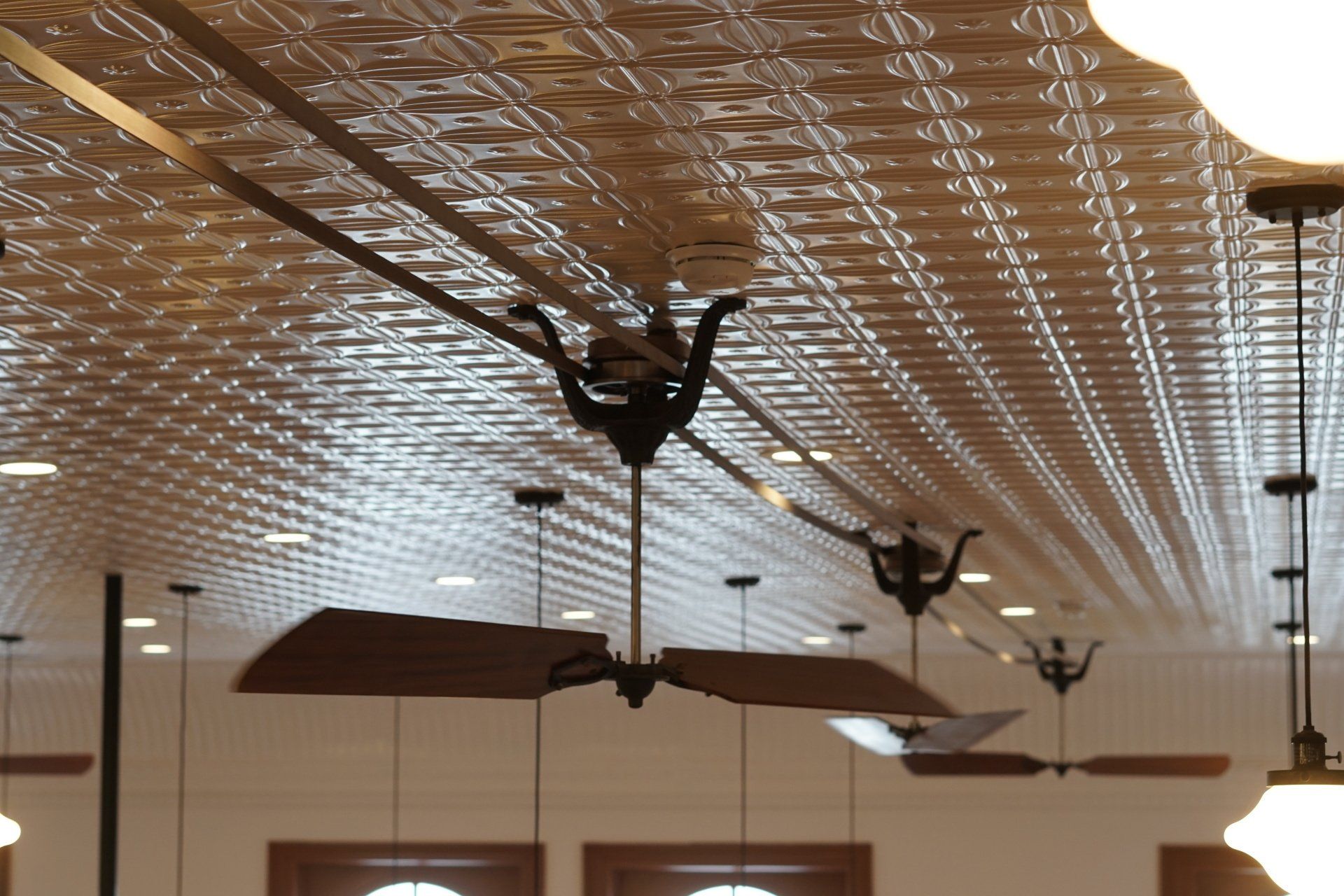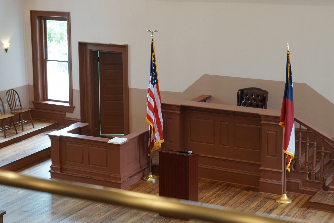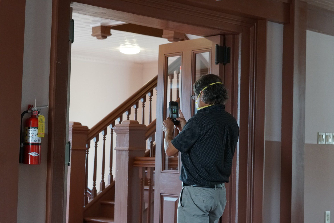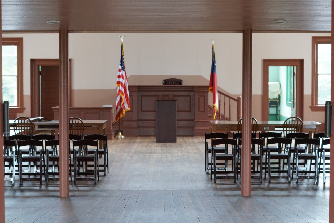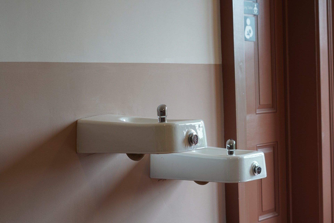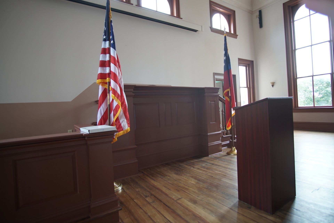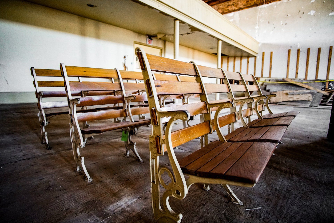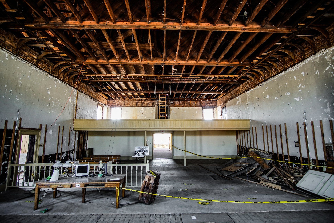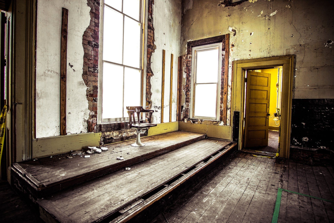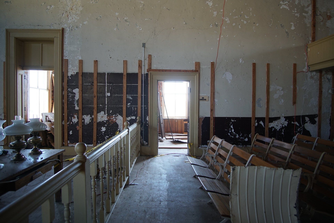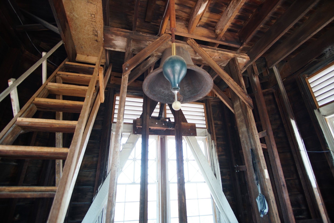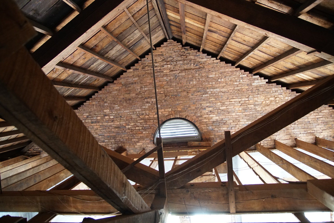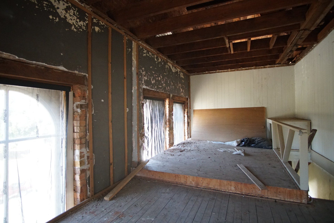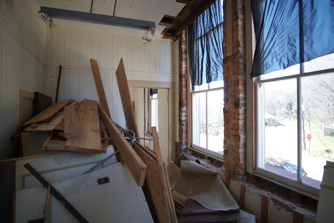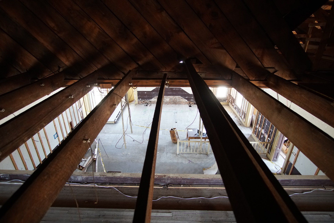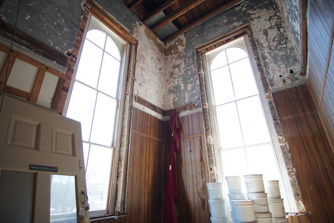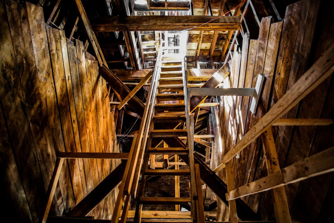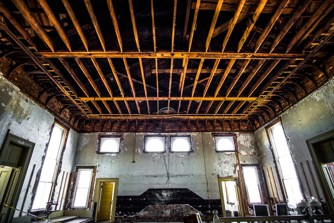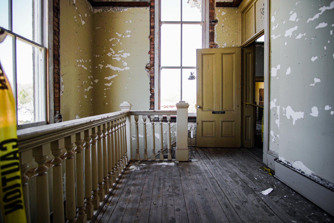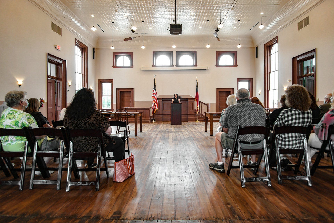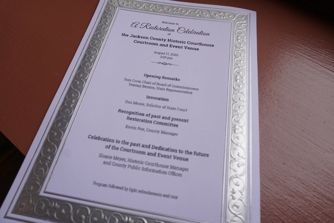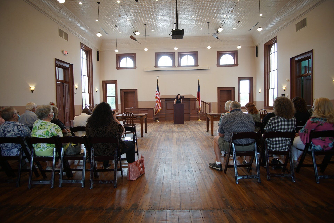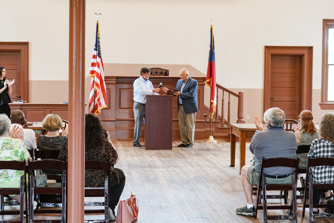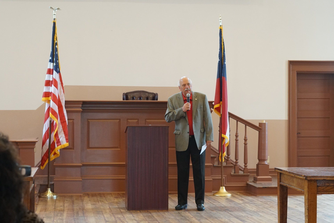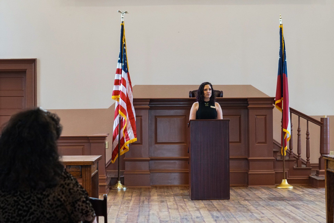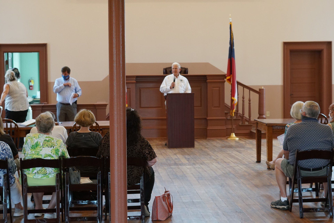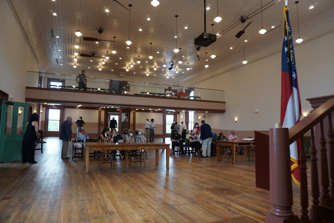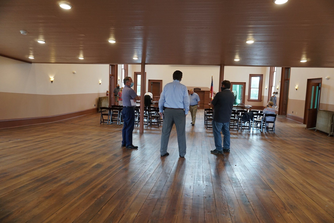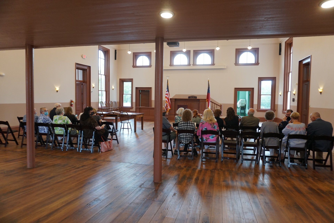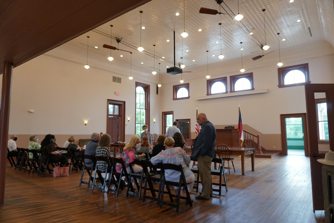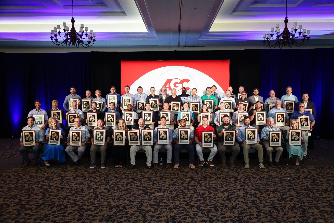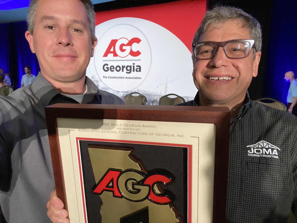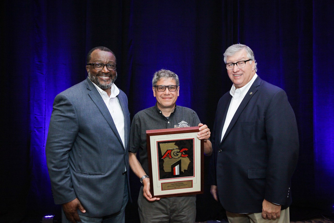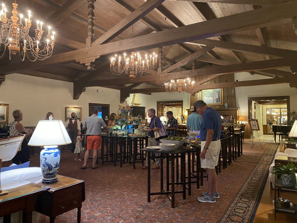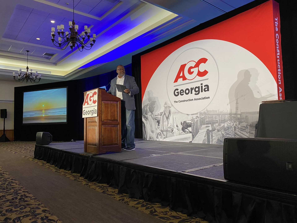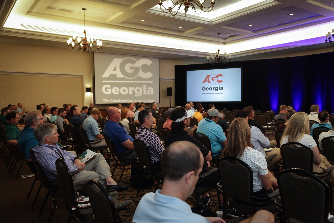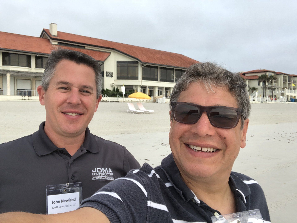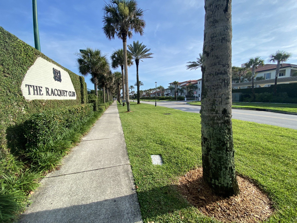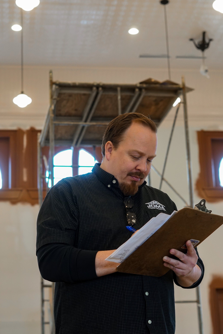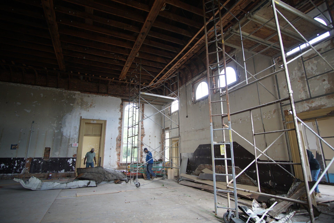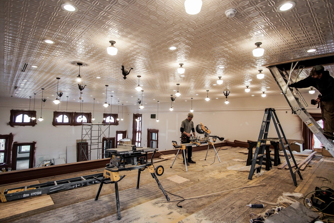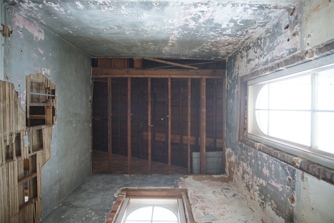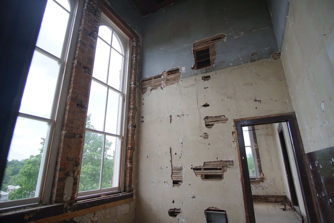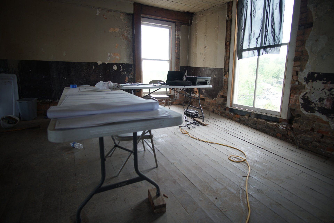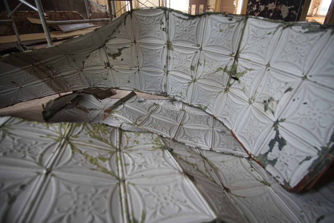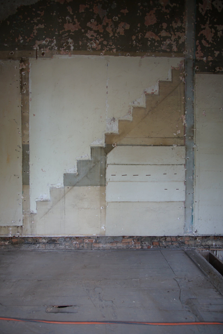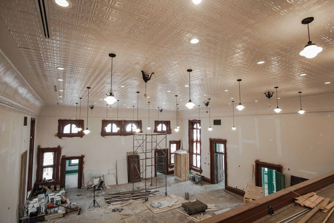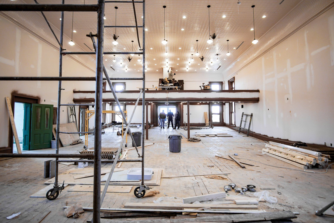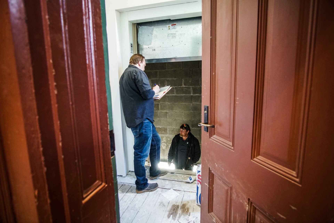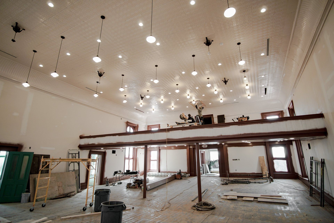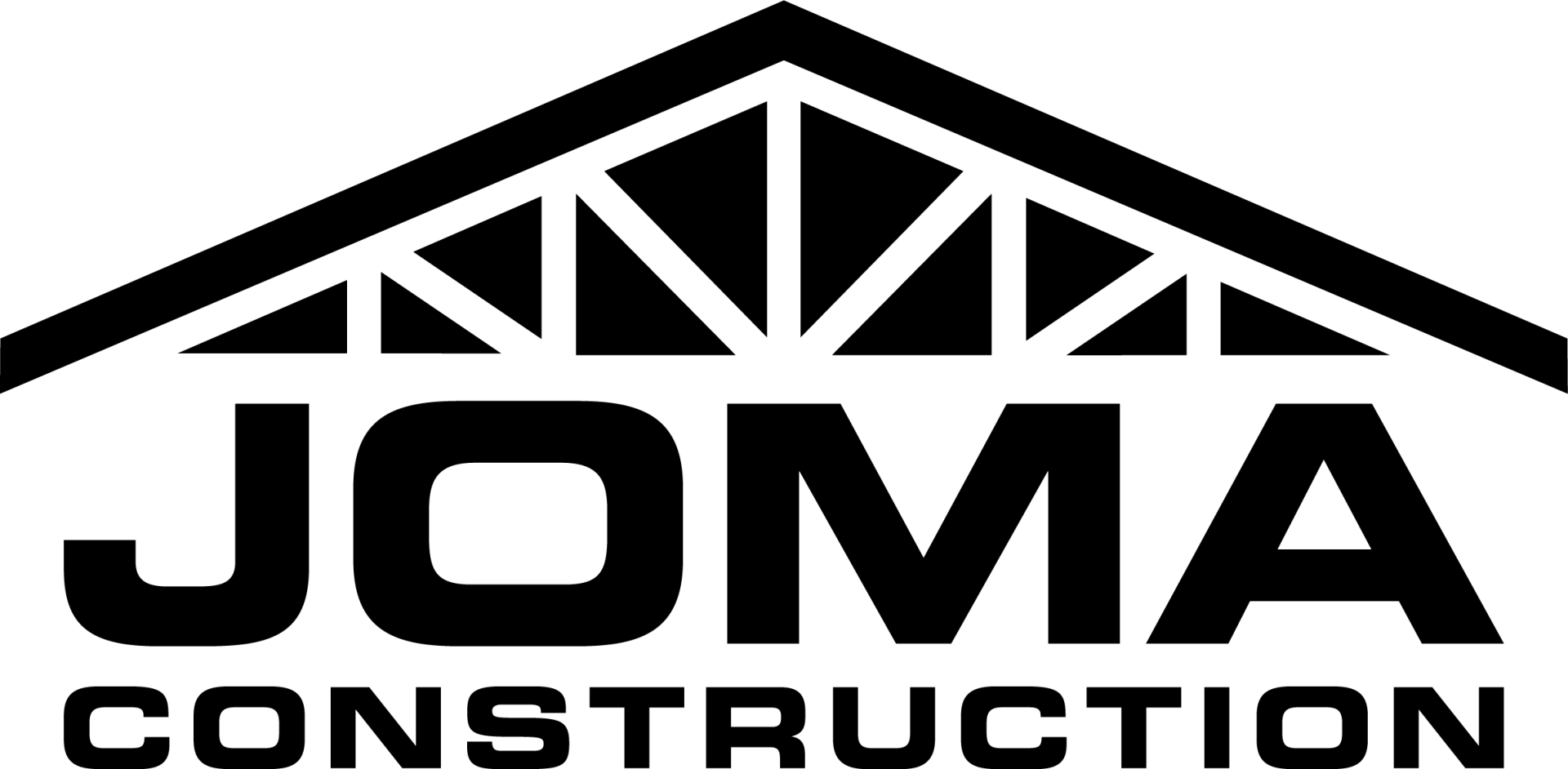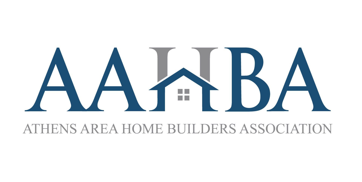Jackson County Historic Courthouse
The Jackson County Historic Courthouse is an extensive courtroom rehabilitation by JOMA Commercial completed in 2020.
The job recently received recognition at the Associated General Contractors of Georgia Annual Convention Build Georgia Awards. Check out the entire submission below.
Before Construction
Ribbon Cutting Ceremony
Associated General Contractors of Georgia Annual Convention
Jackson County Historic Courthouse Renovation 2020
The original Jackson County Courthouse building was first constructed almost 150 years ago. This project offered a unique chance for the JOMA Construction team to preserve century-old materials while remaining innovative in the construction process and producing a polished yet historically consistent product.
This project was a dream of the local historic preservation committee, which began in the early 2000s. JOMA took this opportunity to demonstrate skill and creativity in all areas of construction. For example, metal had to be rolled a specific way (per our architect); there had to be a person on the team who understood plaster repair. Working with our carpenters and subcontractors, we positively identified structural issues that went far beyond the usual interior remodel, as well as the resulting corrective measures. All construction had to be furnished in an historically proper fashion. Not every challenge encountered had a pre-designed solution. This allowed all of our team members, from architect and engineer to speciality subcontractors and clean-up crews, a distinctive problem-solving experience. The Owners and community are quite proud of the work we accomplished, as are we.
The Owner required that the first floor remain open to the public serving as the Jackson County Welcome Center. Staff would work Monday through Saturday, and tourists would visit often. The majority of the renovation was performed on the second floor of the courthouse where the only access to the upstairs was via the first floor through the stairway. Using the upstairs windows as access using a boom lift would have seemed like the most sensible solution, however, using any upstairs windows for anything besides the trash chute proved to be logistically impossible for many reasons ranging from scheduling to risk of damaging the existing building. Large material such as scaffolding, ladders, metal studs, drywall, lumber, metal ceiling tile and molding, glass, light fixtures and even HVAC ductwork and equipment had to be hand carried by workers through the first floor and stairway very carefully to not damage any of the existing flooring or woodwork.
The courthouse project entailed an enormous amount of challenges due to the historical origin of the building and its importance within the community. Below are some specific instances of challenges faced by our team and the solutions we used to move forward.
The ceilings in the main courtroom were nearly 20’ high. No electrical aerial work platforms could be used on the second floor, since the floor was not structurally designed to withhold the weight (nor was there access to get any such lift to the second floor). As a result, 3 large mobile scaffolding platforms were erected within the space and used for most all work above 10’. This created a much more labor-intensive scenario for all workers of any trade.
All existing molding and trim, millwork, plaster, masonry, doors and hardware had to be precisely matched using a specialty Architectural Woodwork manufacturer (Willingham Sash & Door Company, Macon, GA). Custom knives and cutting tools had to be used to create these very unique profiles.
All metal ceiling panels, molding and trim had to be custom stamped to achieve the profiles required to match the existing. The most challenging of the pieces was the 30” radius cove that would be installed around the perimeter of the ceiling. It took nearly 3 trials of fabrication to get the pieces correct. Not only was the fabrication challenging, but the installation as well, requiring carpenters to perform precision framing in order for the new pieces to fit within the inconsistencies of the existing ceiling framing.
Existing flooring was exposed, stripped, repaired and/or replaced as needed with custom wood, and refinished to provide an original finish. The existing hardwood floor had been covered with plywood at some point in the 1970s, so anything beneath the subfloor was an unforeseen condition during the bidding process.
There were many conduit routes cut into the existing wood floor that had to be cut and feathered with new wood creating more challenges of matching the existing grain and stain. Leaks were found in the clock tower once the ceiling in the courtroom was completely demoed. This required extensive roof repair.
None of the existing plumbing for water or sewer could be seen beneath the building or in the walls. Extensive exploration had to take place in order to locate water and sewer lines to connect the new plumbing to.
Old brick and concrete were discovered during the demolition process that would need to be carefully opened up or chipped away in order to accommodate plumbing lines and route them from one room to the other.
The elevator would prove to be one of the more challenging parts of the project. The elevator pit was located on the first floor beneath an existing janitor’s closet, and no one knew what was beneath. The janitor’s closet included a mop sink, electrical and the main panel box for the building, all of which had to be relocated. Once all of the existing electrical and plumbing were relocated, the floor was carefully demoed, at which point an old water well or possibly some sort of storage room constructed of brick was discovered. All of the dirt beneath the floor had to be hand-dug, brick chipped away, and removed from the building via wheelbarrow, to accommodate for the 4’ deep elevator pit.
The mechanical systems had to be designed to accommodate a building constructed in 1879 with no modern building envelope insulating systems and for a very large room approximately 75,000 cubic feet with 14’ windows, most nearly 15’ high. Additional structural designs accommodated the units above the ceiling in the courtroom. The only aesthetically satisfactory location to install the exterior condensing units was nearly the maximum distance allowed for the line sets, resulting in some very creative routing. Luckily, the chimney that was discovered had enough room for the multiple line sets as well.
The building being located in old downtown Jefferson, with the public and staff using the existing parking lot, created challenges with material staging and deliveries, portable restrooms and construction parking. The road had to be blocked off to stage the dumpsters. All of the trash was removed from the second floor via the trash chute, which had to be erected very carefully so as not to damage the exterior of the building or the irreplaceable marble threshold at the window opening where the trash was removed from the second floor.
AGC Georgia members participate in the prestigious AGC Build Georgia Awards competition to celebrate their firm and projects demonstrating construction excellence. Winning projects represent the best the construction industry has to offer by both general contractors and specialty contractors. In order to do so, their award submittals must demonstrate their ability to meet the following criteria:
- Exceptional project safety performance
- Overcoming the challenges of a difficult project
- Innovation in construction techniques and materials
- Excellence in project management and scheduling
- Dedication to client service and customer care
Thanks For Enjoying! Visit JOMA Commercial
